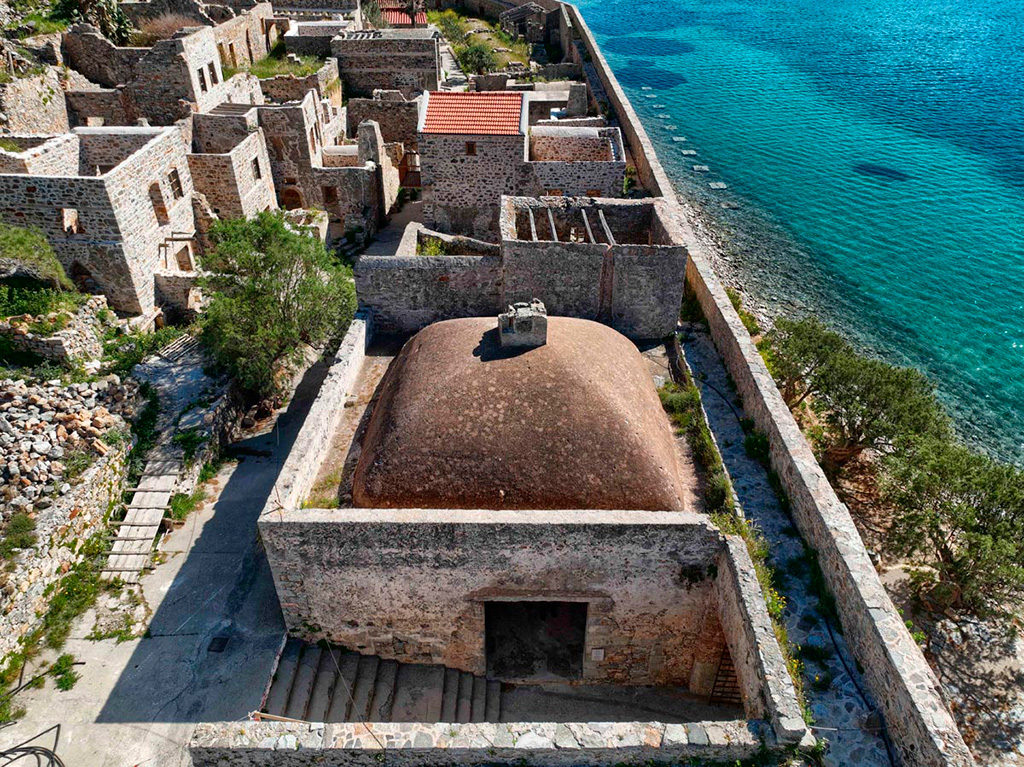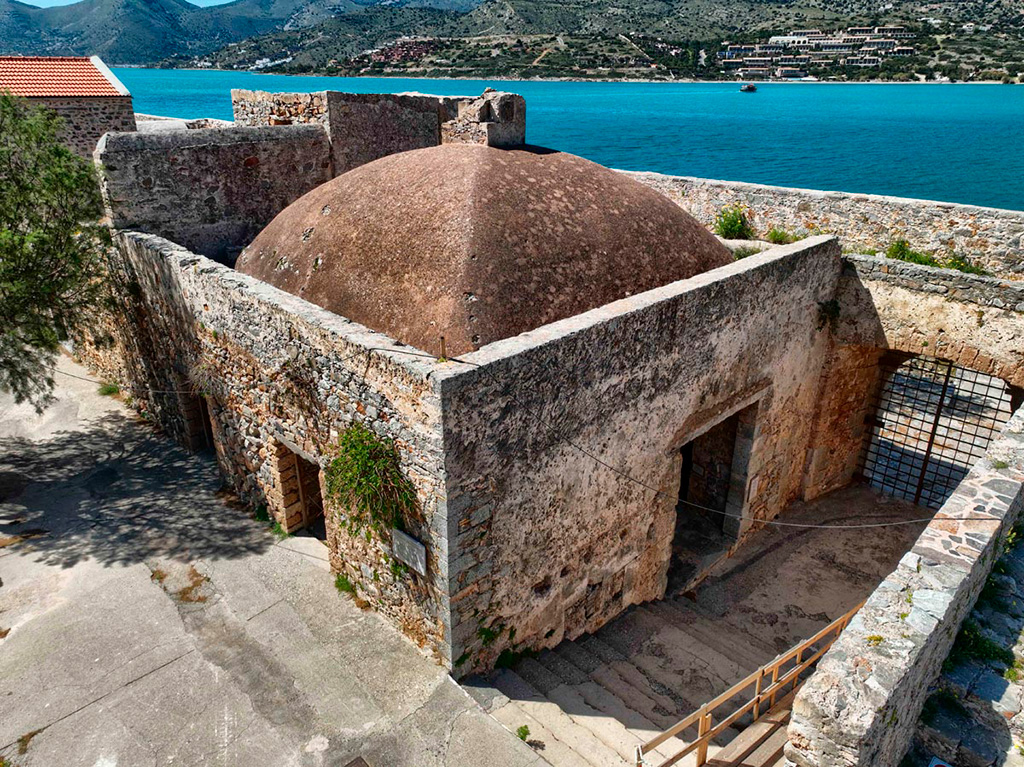Garrison building
The garrison building is located immediately south of the western main gate of the fortress (Porta Maestra). It is one of the Venetian camp's most significant and well-preserved buildings. It is built during the first phase of the fortress's construction in 1579-1580, while the barrel vault on its roof is positioned around 1582. An opening at the top of the barrel vault serves as a ventilator to the chamber. The original floor of the room was at a lower level compared to the present one, as evidenced by the walled fireplace on its southern side, of which only the upper part is still visible. On the northern side, two openings are walled up at a subsequent time. During the Venetian period, this building is used as an accommodation place for soldiers on duty, while during the Leper Colony period (1904-1957), it is used as a disinfection chamber. A furnace is placed in the interior to disinfect objects (such as money, letters, etc.) transferred outside the island. The large window on the western side is also opened during this period.
Click here to see the 3D reconstruction.
Photo Gallery
The nursing staff in front of the disinfection building of the Leper Colony of Spinalonga. ©Doxa Mavroidis Archive






