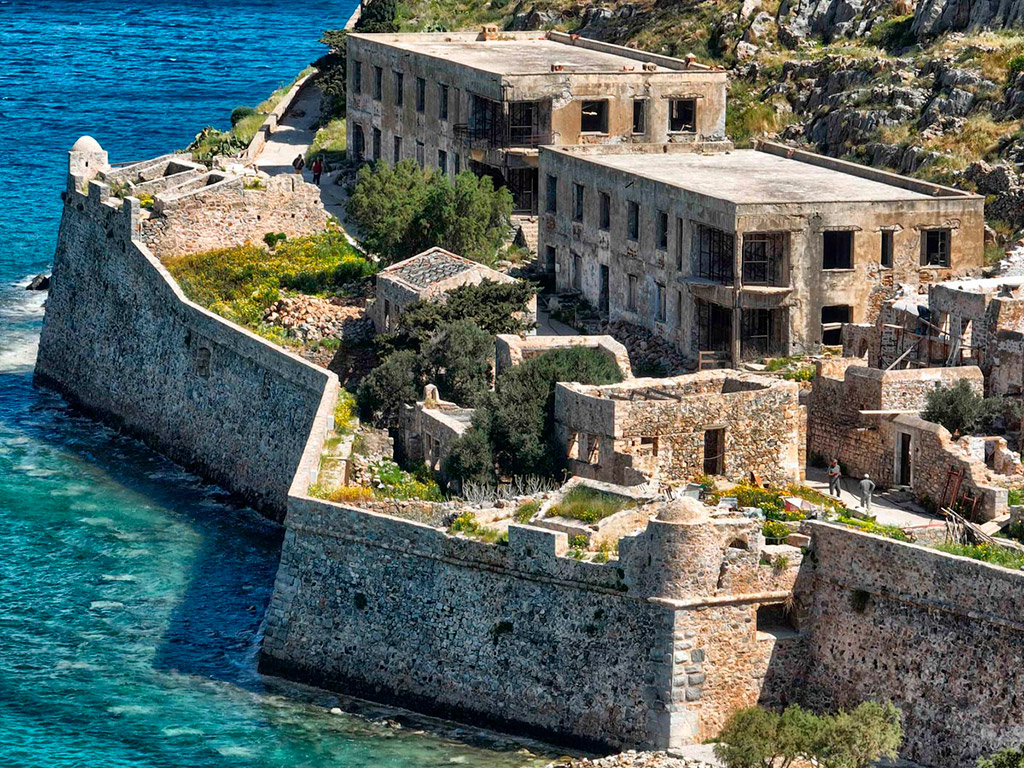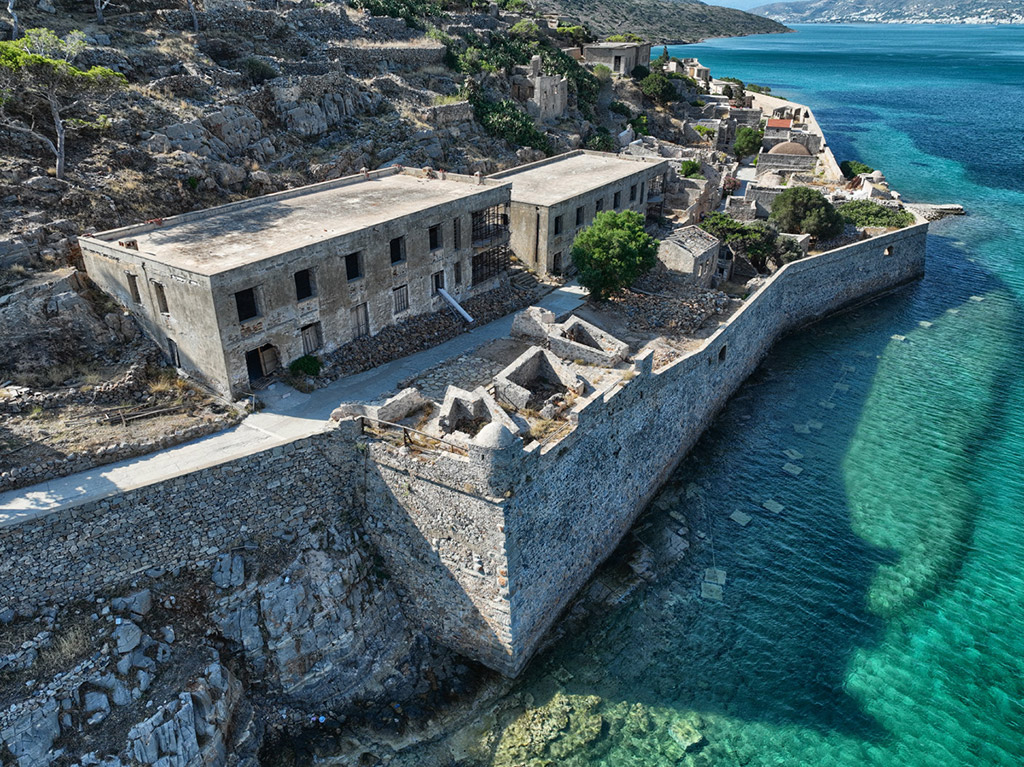The Leper Colony Dormitories
The two dormitory buildings at the northwest edge of the island, which have contemporary amenities for the time, are constructed during the period 1937-1939 with state welfare to improve patients' living conditions. The dormitories, designed by Orestis Maltos architect of the Special Technical Service of the Ministry of Social Welfare, are built using a mixed technique, combining stonemasonry with concrete beams and slabs, an innovative material for that era. The architectural influences from the Bauhaus School are evident in the simple and clean volumes, which bear several openings.
For economic reasons, these twin buildings are not demolished, unlike the other four ward complexes of Spinalonga, when restoration work on the fortress commences from 1979-1981, which, according to the prevailing perceptions of the era, aim primarily to highlight the Venetian phase.





