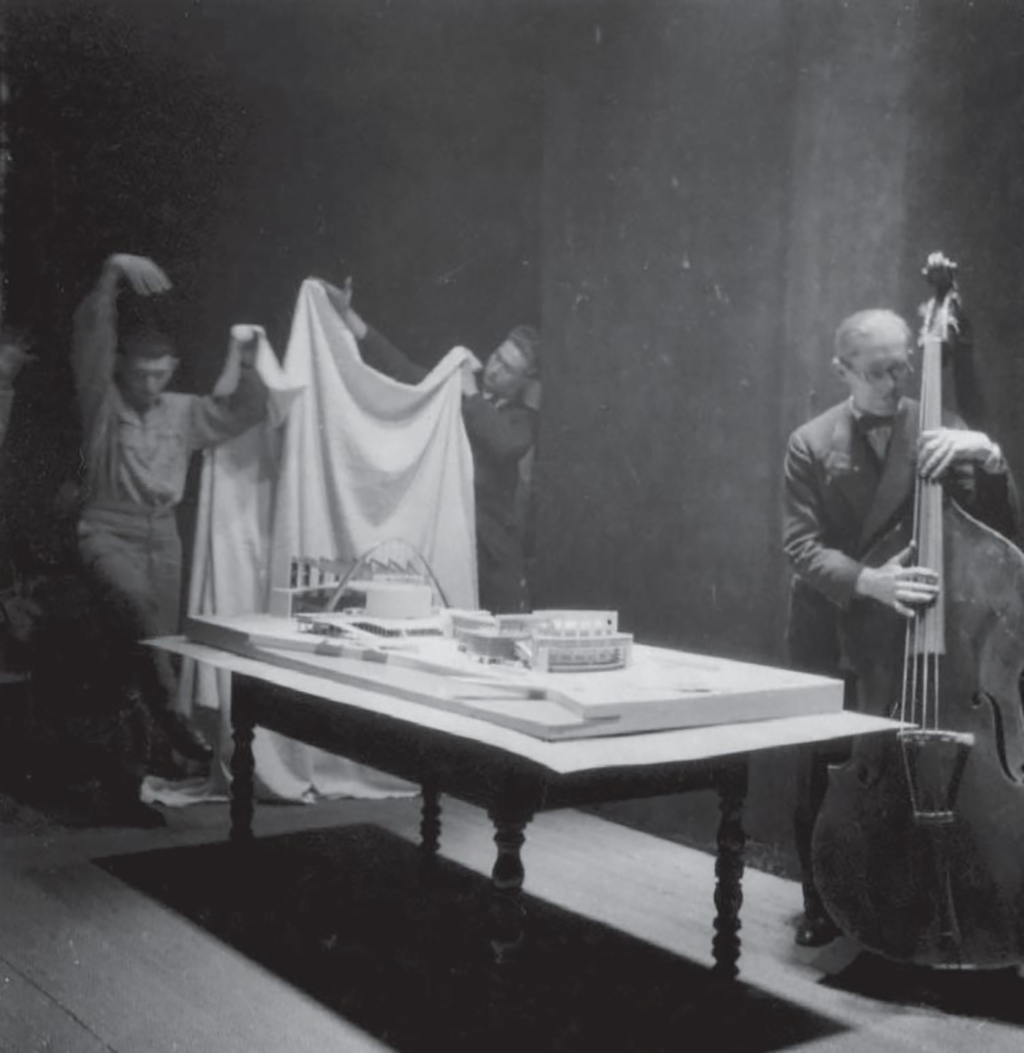Orestis Maltos (1908-1999): Designing the New Buildings of the Leper Colony
Architect, a graduate of the National Technical University of Athens in 1930, he works for a short period of time on the program for school buildings and in January 1931, he travels to Paris on a scholarship, where he works at the office of the French-Swiss architect, a pioneer of modern architecture, Le Corbusier, until 1932. From 1937, he was employed in the Technical Service of the Ministry of Social Welfare as the Head of the Architecture Department, utilizing the knowledge he acquired during his stays in Berlin and the United States of America in hospitals and sanatoriums design.
In this position, he is assigned to study the building complex of the Leper Colony in Spinalonga. In order to improve the quality of life and care for the confined individuals on the island, new buildings were constructed from 1937-1939, with a bearing structure of reinforced concrete and infill walls of stone masonry and bricks. These buildings, such as the two dormitories still preserved in the north of the island, are characterized by their simple, clean linear volumes and numerous openings. They follow the Bauhaus architectural movement.
Photo Gallery
The dormitory buildings designed by Orestis Maltos in the north of the island. ©Damvergis Archive



